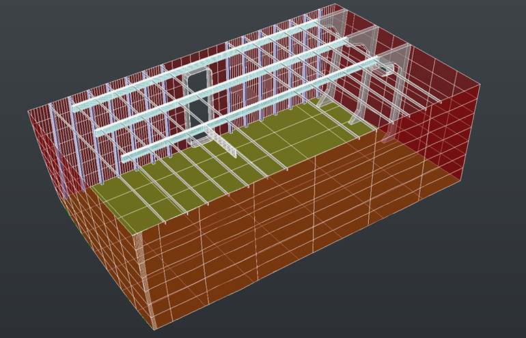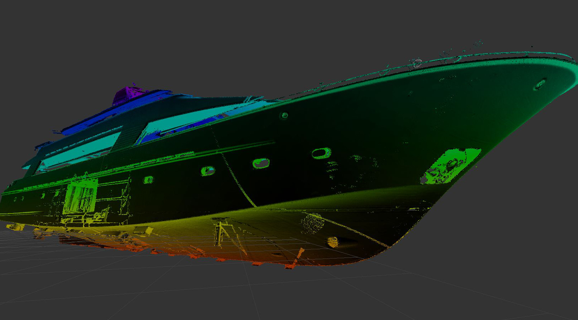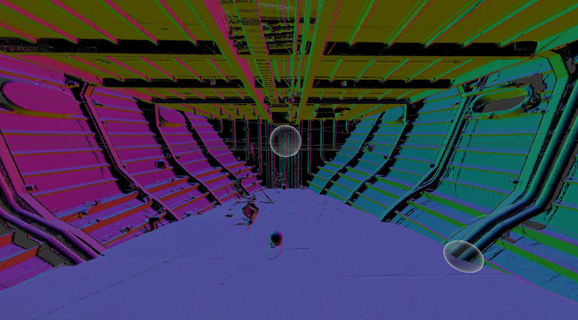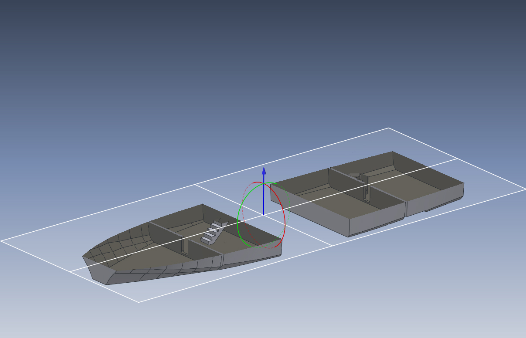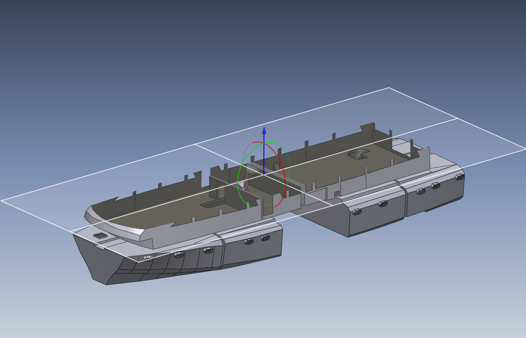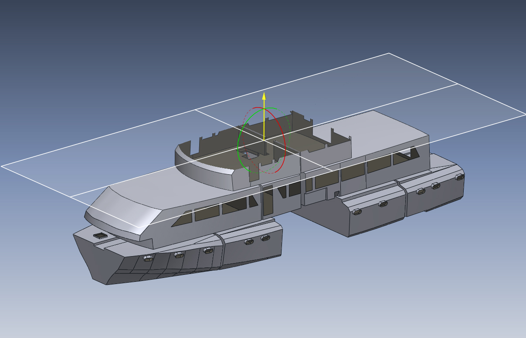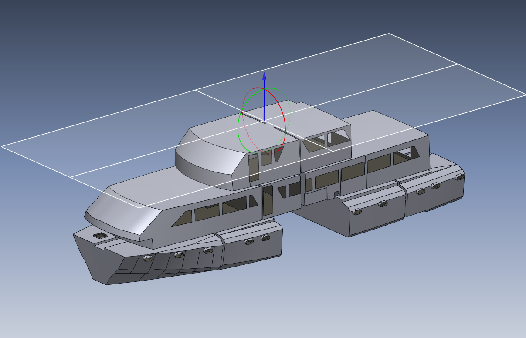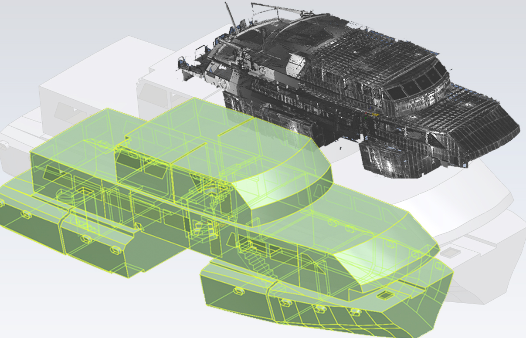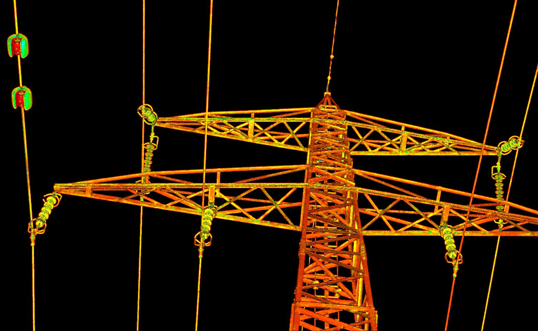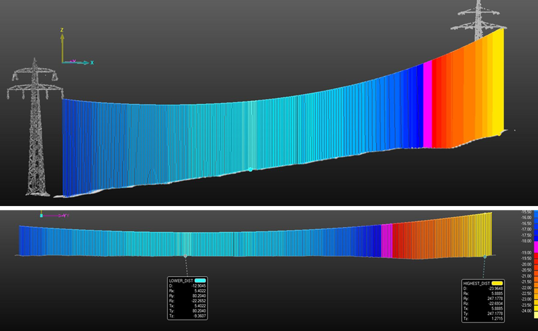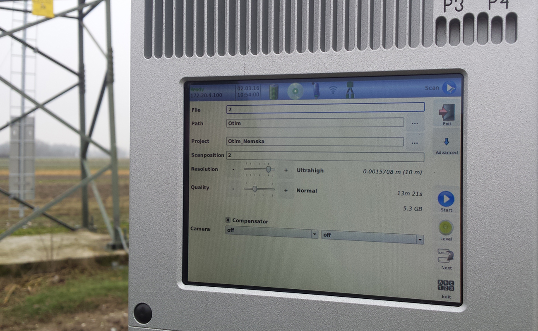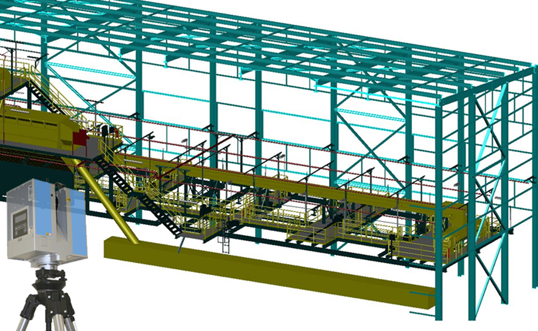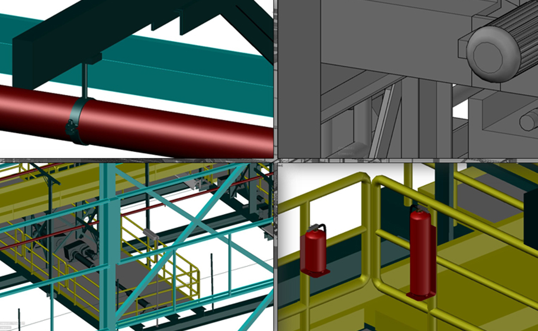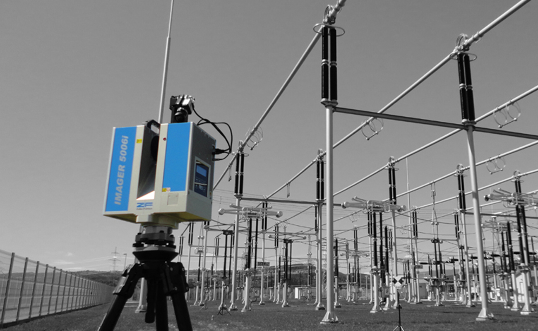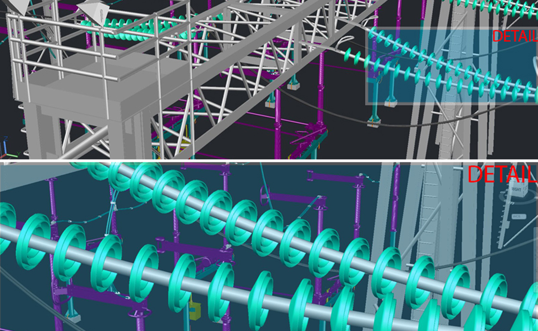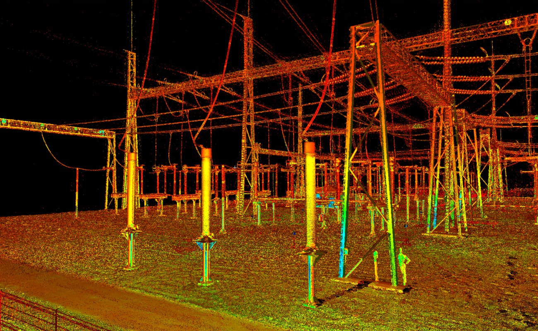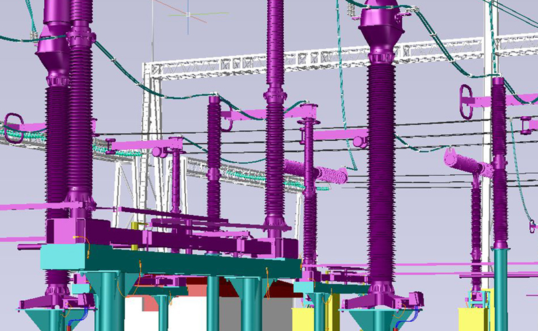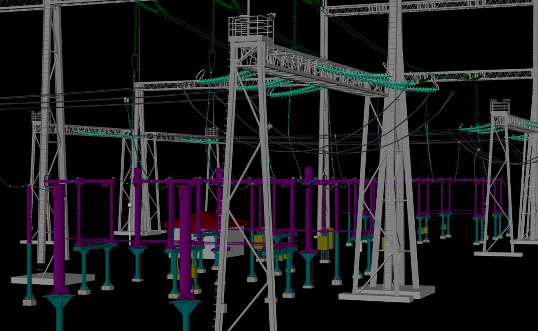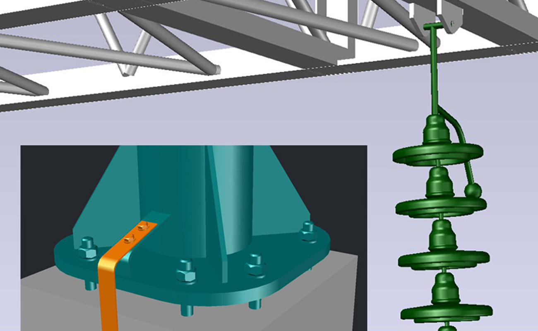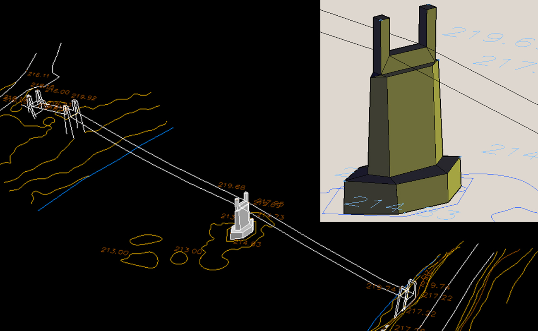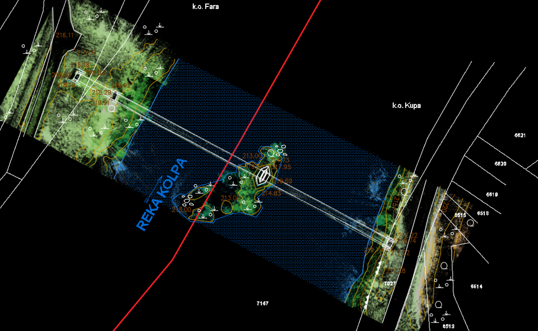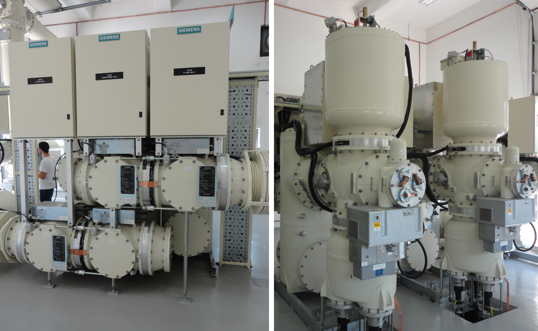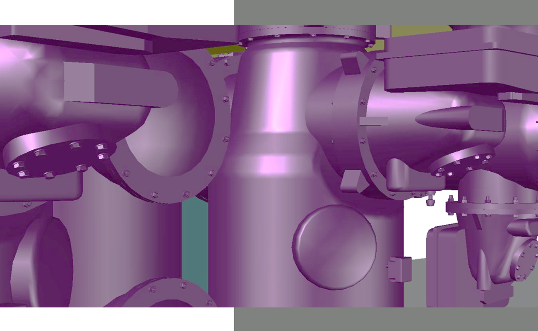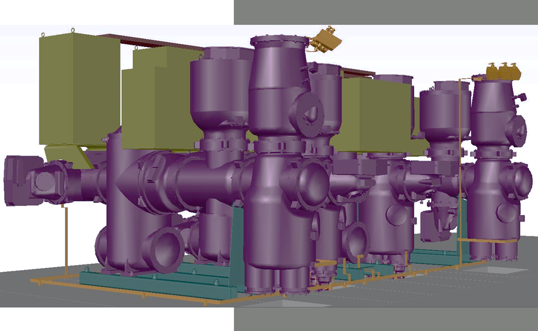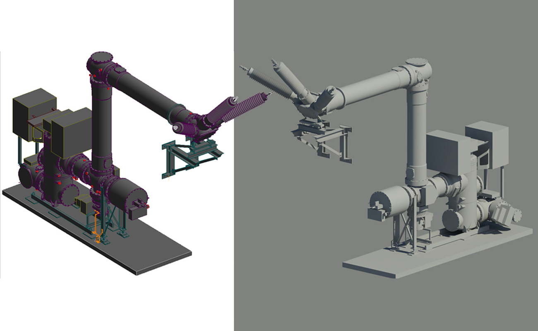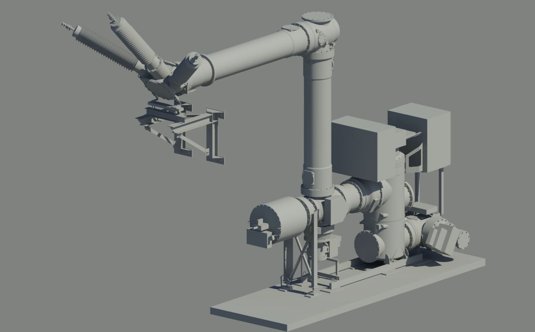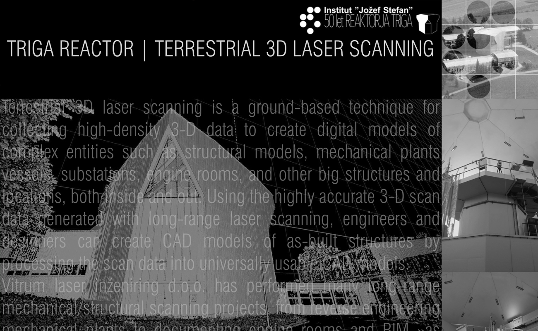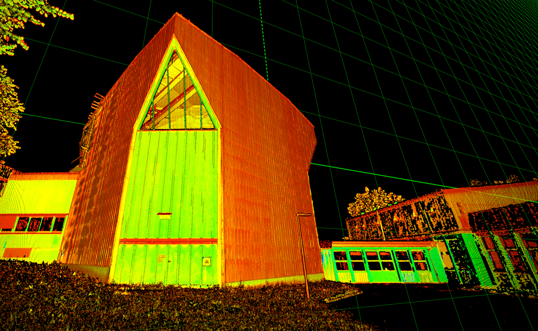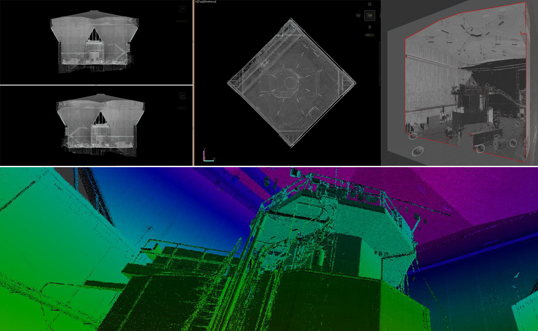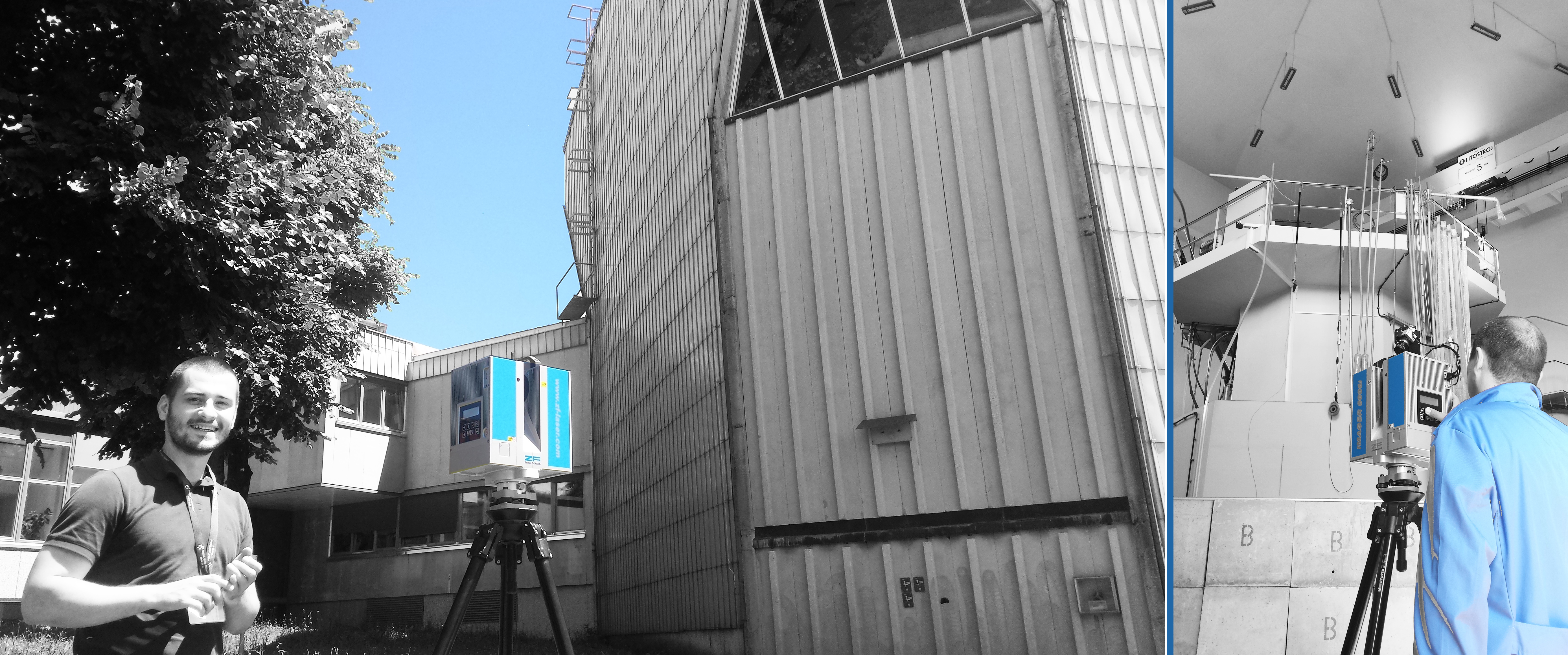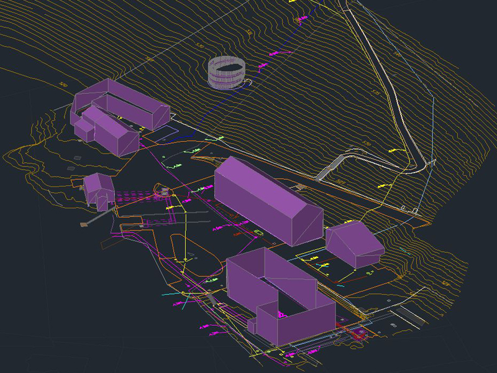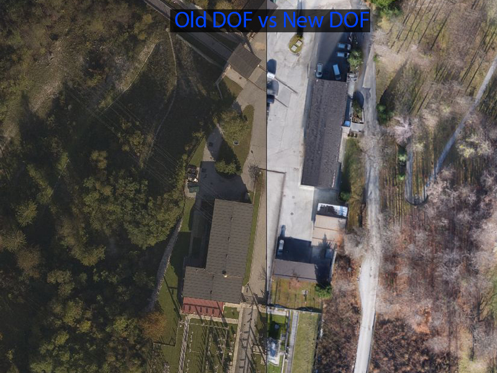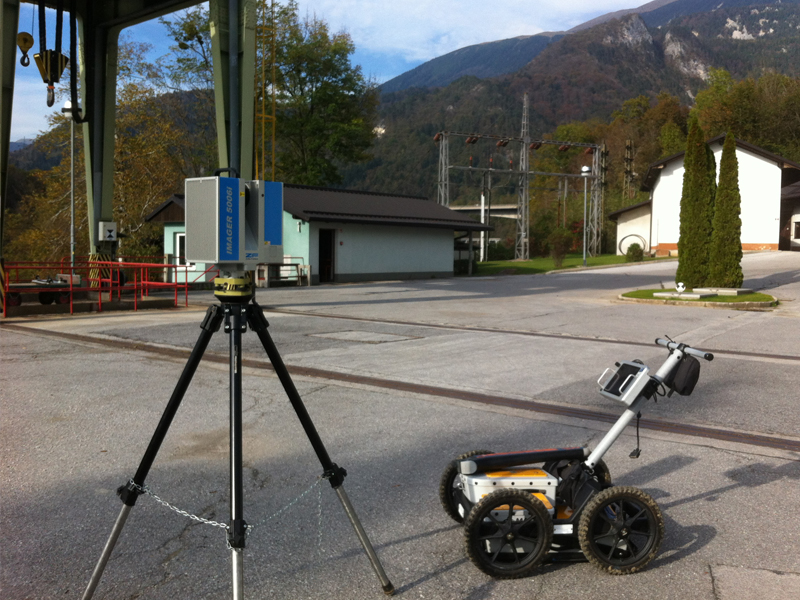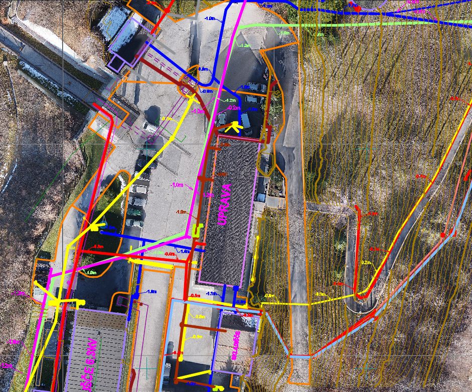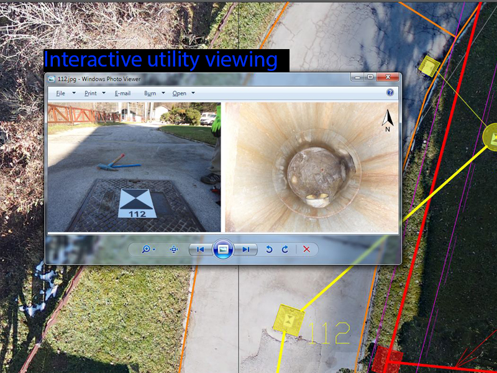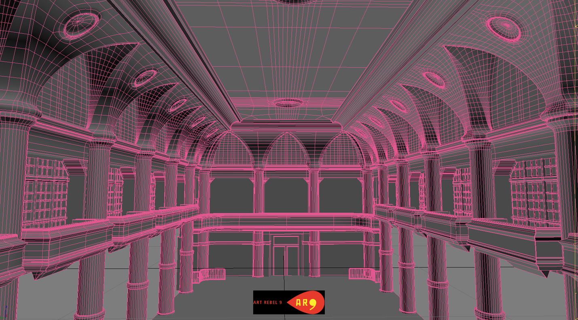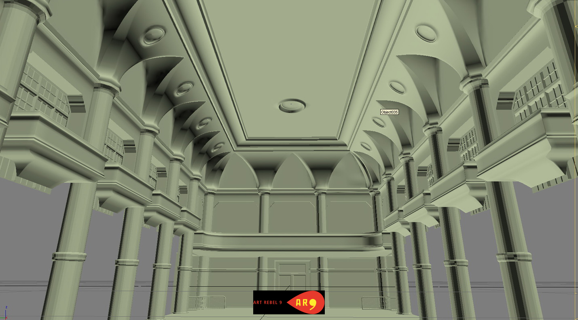-
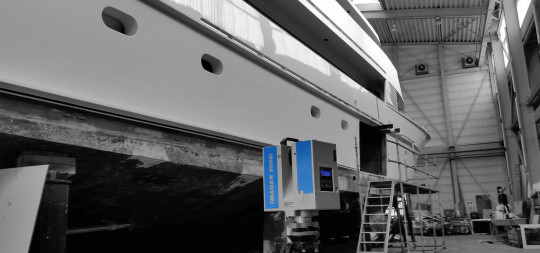
3D skeniranje jahte
Interier jahte je bil skeniran za namen rekonstrukcije in dizajniranja notranje opreme. Izdelan je bil CAD model dejanskega stanja....
-
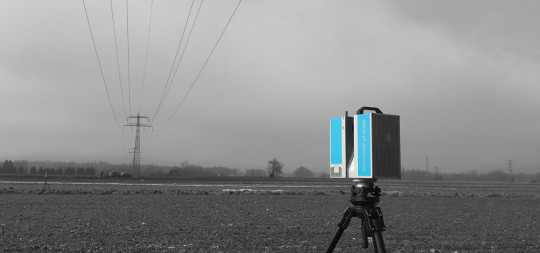
Skeniranje in analiza daljnovodov
Transmission line has been scanned to obtain geometrical parameters for further monitoring purposes. Because of relative long distances Z+F Imager 5010 laser scanner...
-
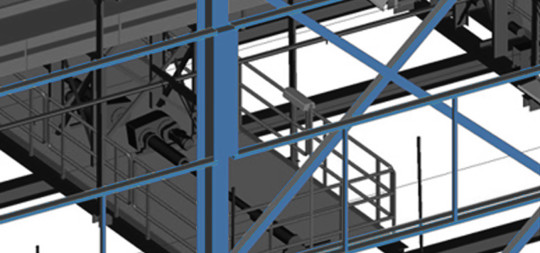
Mechanical plant 3D Scan2CAD
Industrial complex was 3D scanned and CAD modeled with hi level of detail....
-
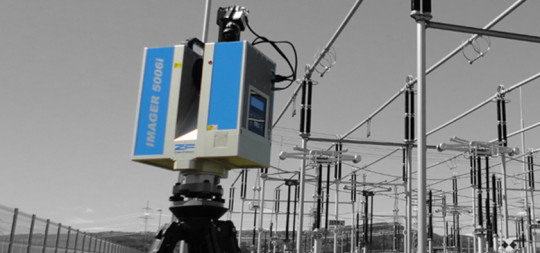
Substations Scan2BIM
El. substations were 3D scanned for As Built modelling purposes. 3D models were created for further BIM integration. Projects were conducted withe C&G...
-
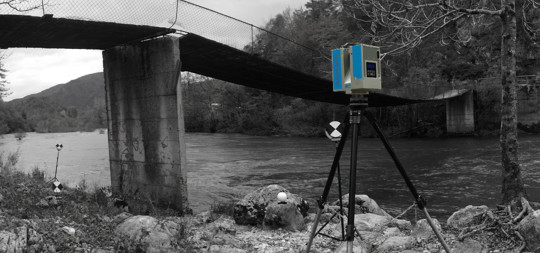
Footbridges 3D survey
Footbridges was 3D scanned for 3D site survey plan and renovation purposes. Survey data was 3D modeled and transformed in required coordinate system....
-
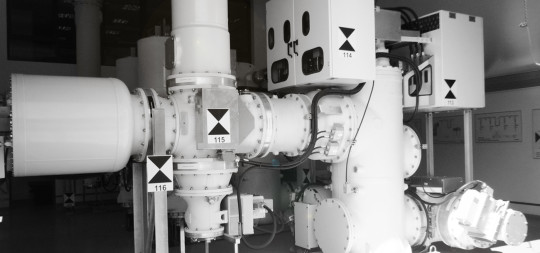
GIS 3D scanning
GIS (Gas Insulated Switchgear) infrastructure (interior/exterior) has been 3D scanned for As Built Documentation and BIM integration purposes. Complete infrastructure 3D CAD model...
-
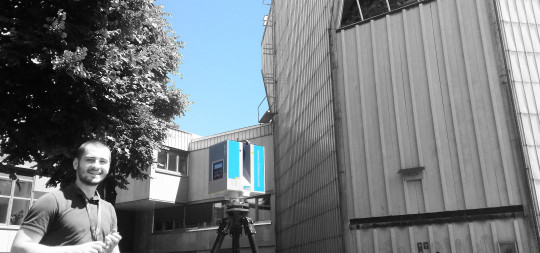
Reactor 3D scan
Building interior & exterior, with focus on indoor space – reactor room was 3D scanned to obtain full geometry for As Build modelling...
-
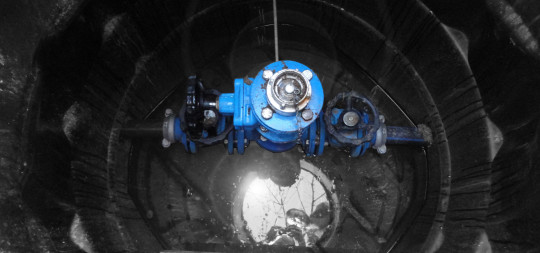
Kartiranje infrastrukture – Hidroe
For utility and surface infrastructure different technologies were used (laser scanning, classical surveying, aerial photogammetry, ground penetrating radar and utilities locator. UAV product:...
-
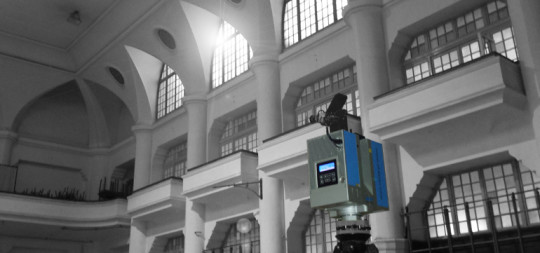
Heritage Hall – Wall Mapping
3D laser scanning was used to capture hi-detailed geometry data for Wall Projection Mapping purposes. As projected surface 3D nurbs model was created....

